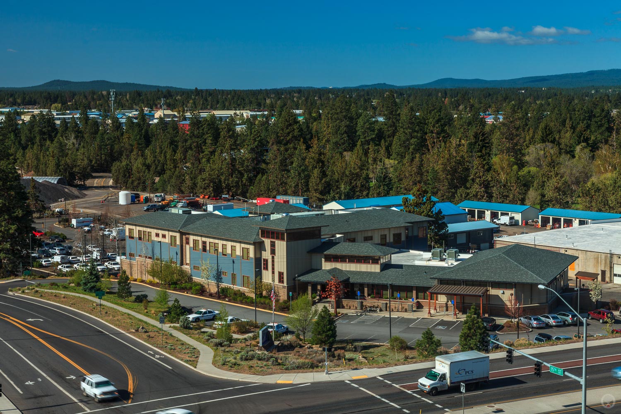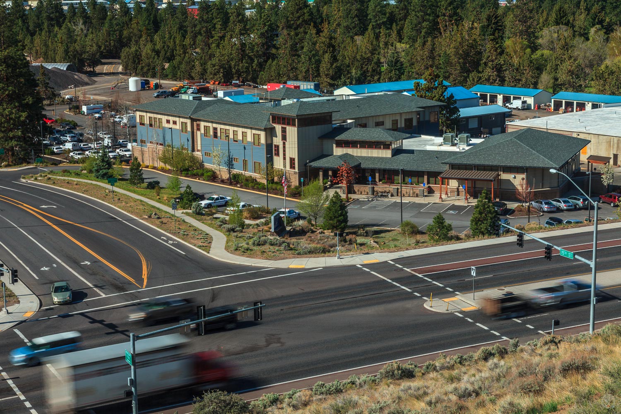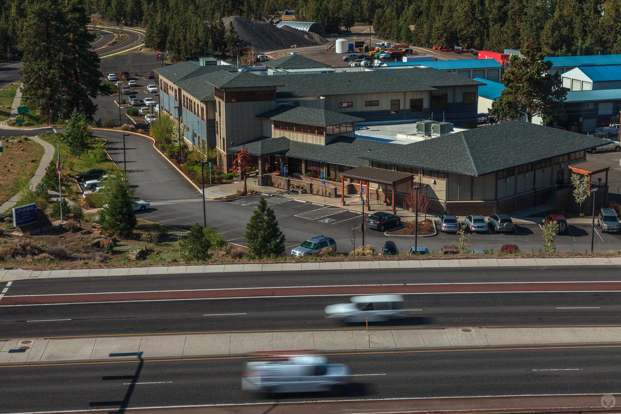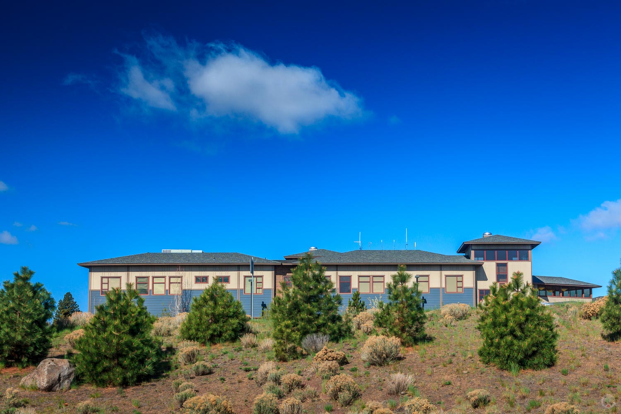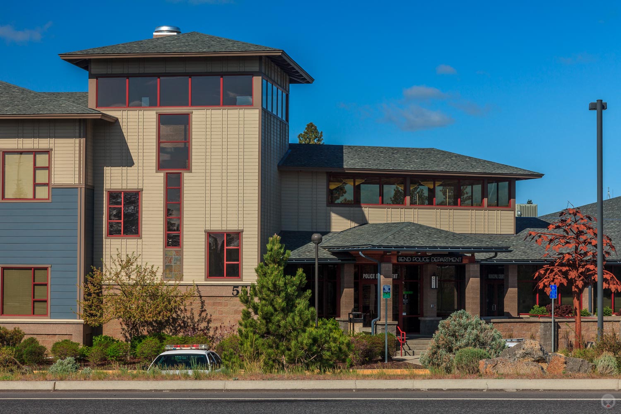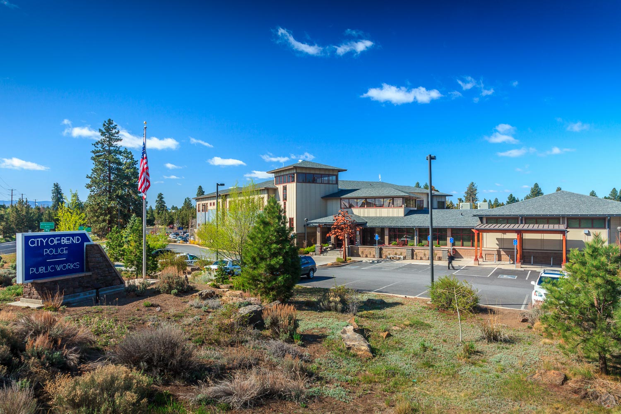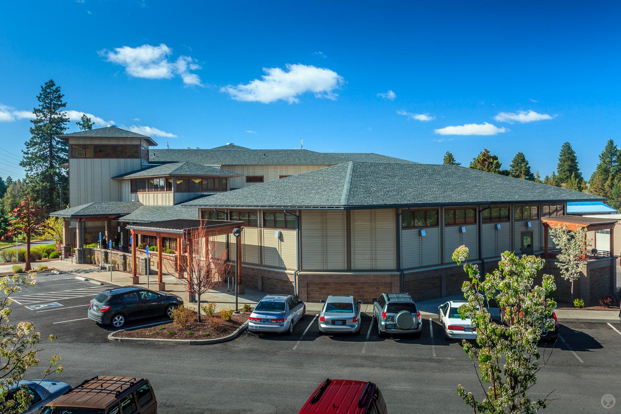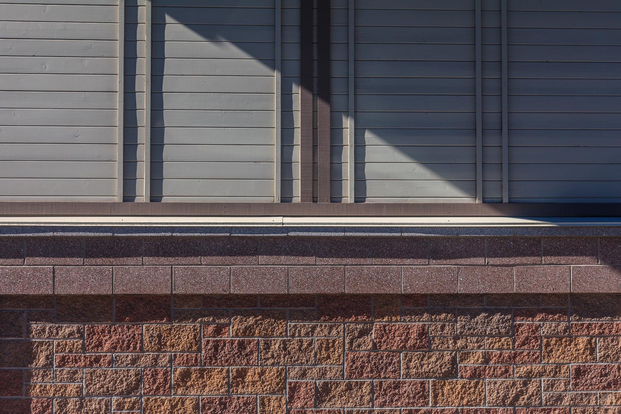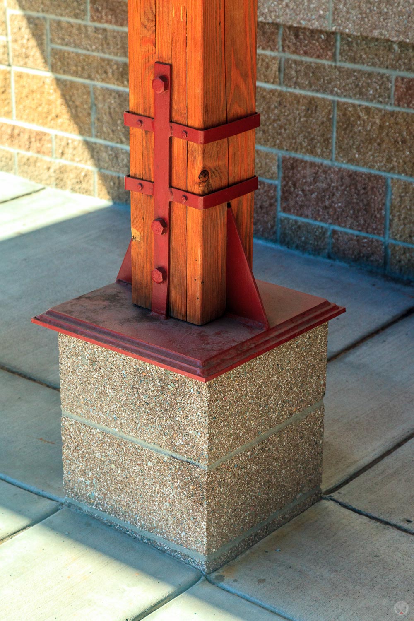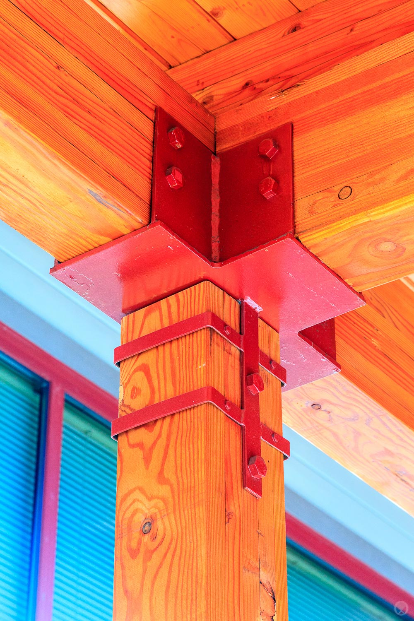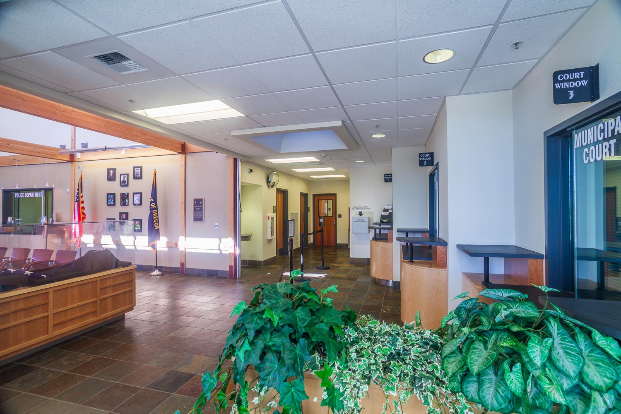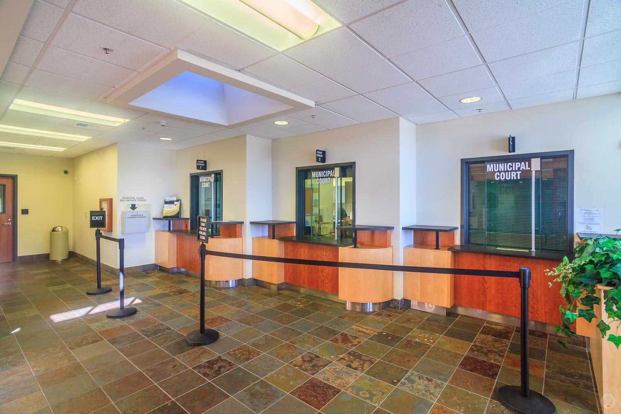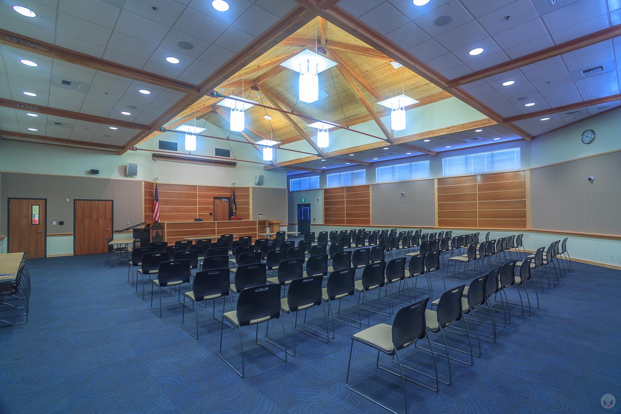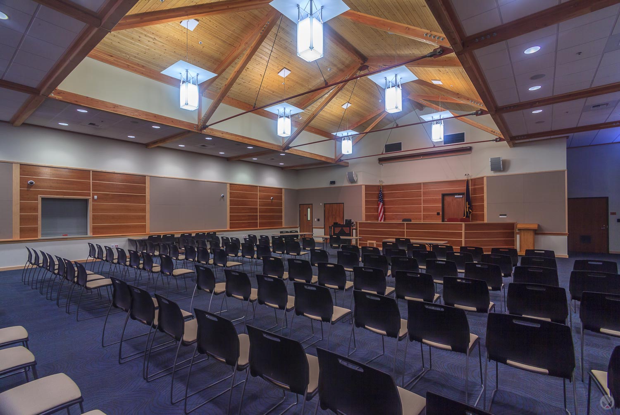2009 : Bend Police Station (phase II addition & remodel), Bend, Oregon
Completed while employed with hsr masterplanning architecture interiors.
In 2001, hsr masterplanning architecture interiors designed a new Station for the City of Bend Police Department. Because of limited funds available at the time, this station was designed as the first phase of a multi-phased plan for future expansion. In 2006, the Police Dept. was ready to proceed with Phase II. The original Phase I station was approximately 21,137 s.f. in size. Phase II increased this to a total of 36,669 s.f. A new three-story south wing was added that enlarged the secure evidence area as well as increased the overall area for patrol officers. The original single-story sally port had two more floors added above it, which contain a larger break room and detective offices. To the north, a Municipal Courtroom was added. This wing can operate independently from the rest of the building and serve as a community meeting hall as well as a fully equipped Emergency Operations Center (E.O.C.). Cosmetic changes throughout the Phase I and II areas included new carpet, casework, lighting, and exterior paint.
Building statistics:
- Client: City Of Bend Police Department
- Contractor: HSW Builders
- Construction Budget: $4,799,505
- Architectural Style: Cascadian
- Use: police station
- Square Footage: 19,000 s.f.

