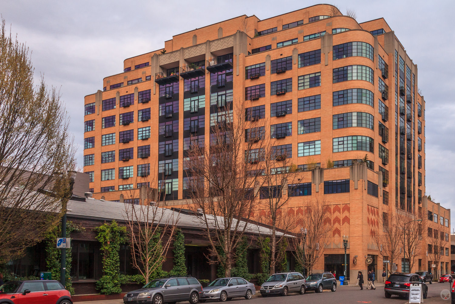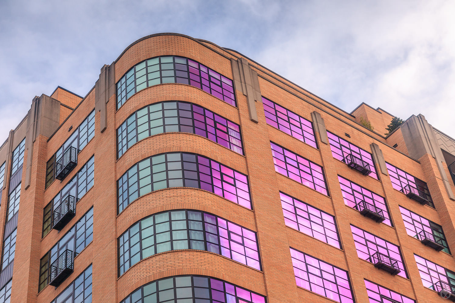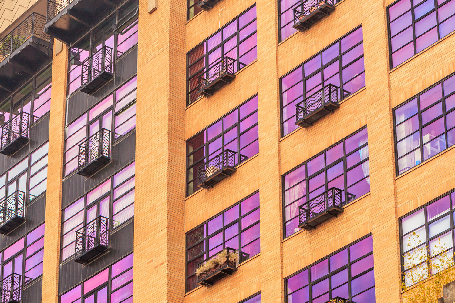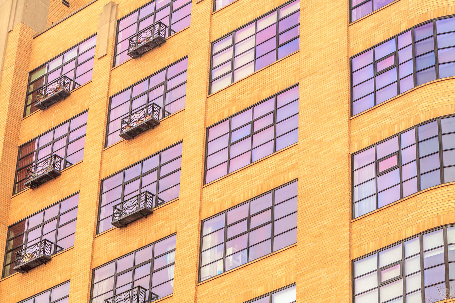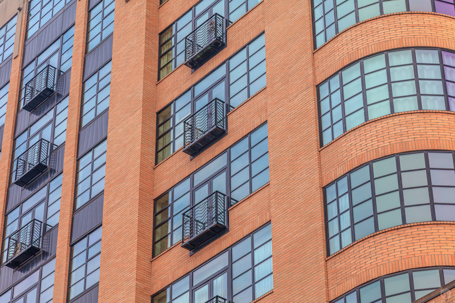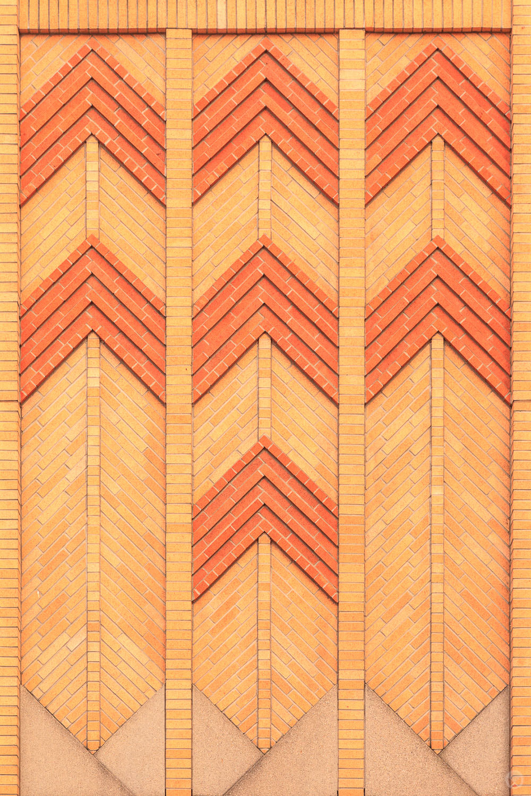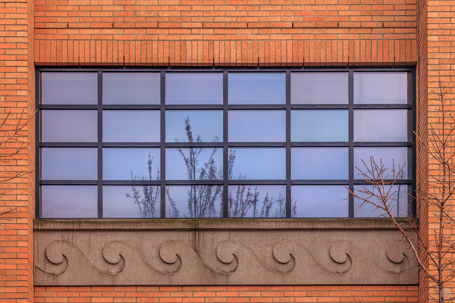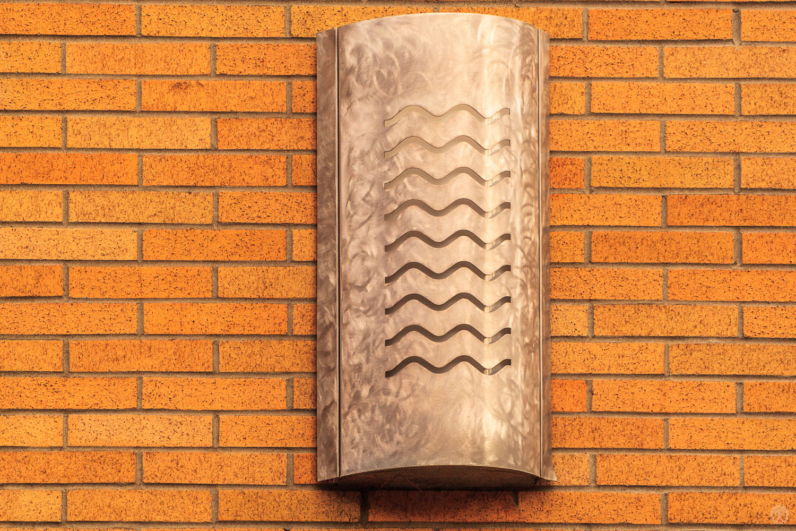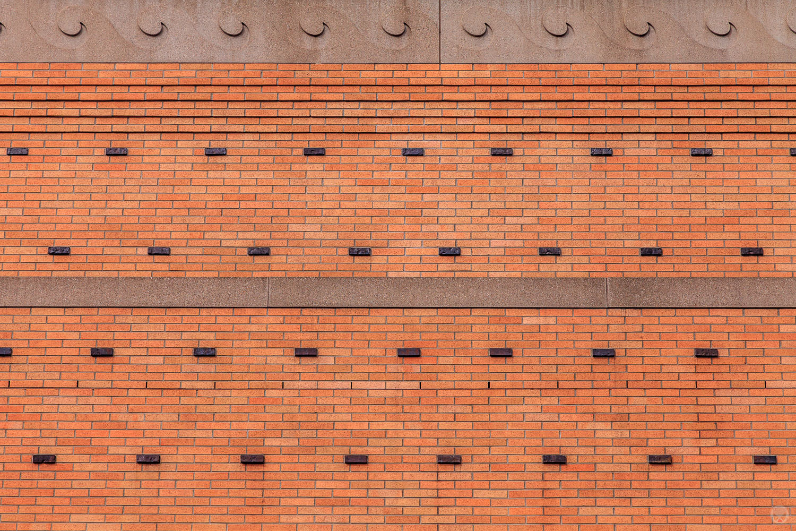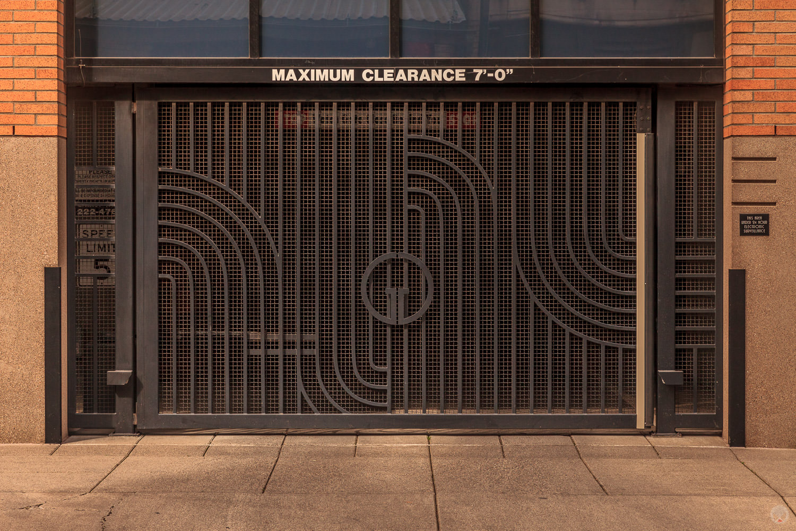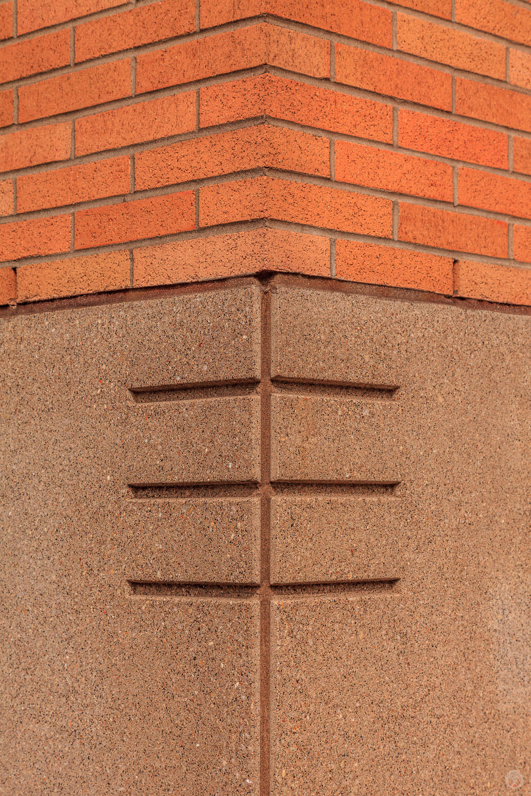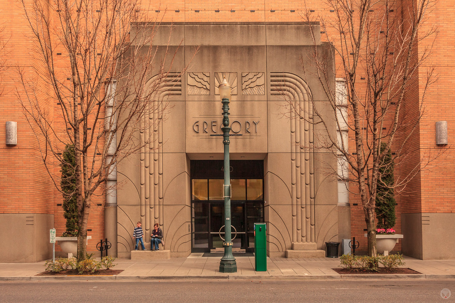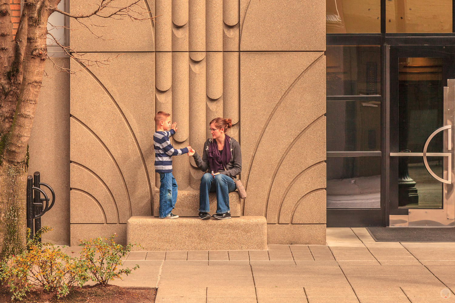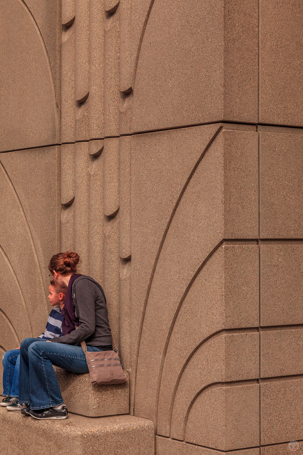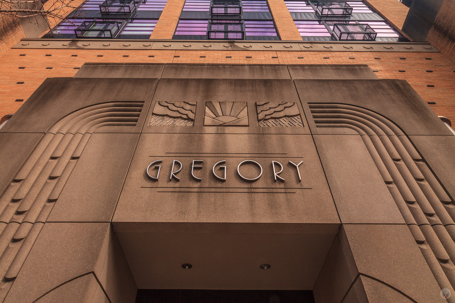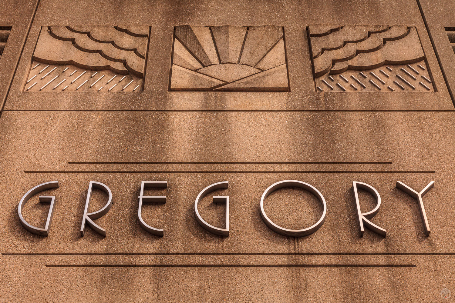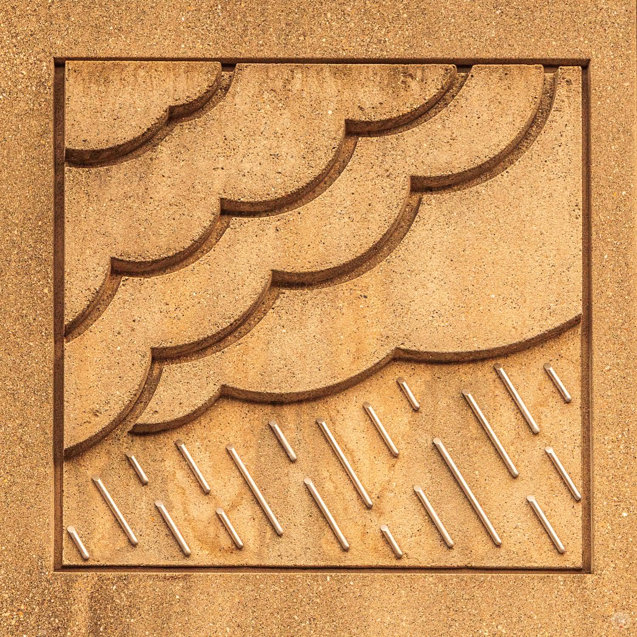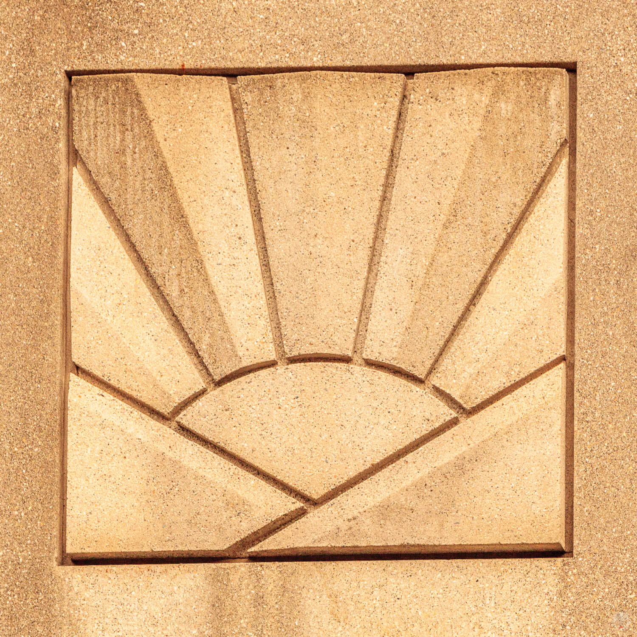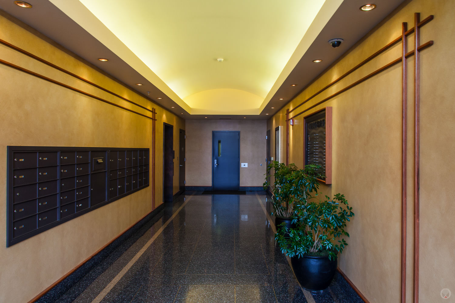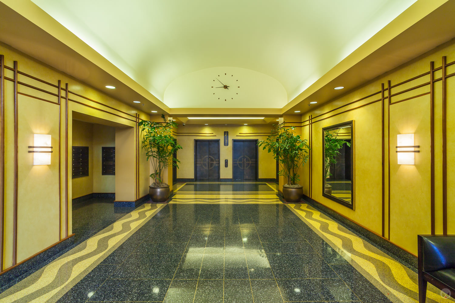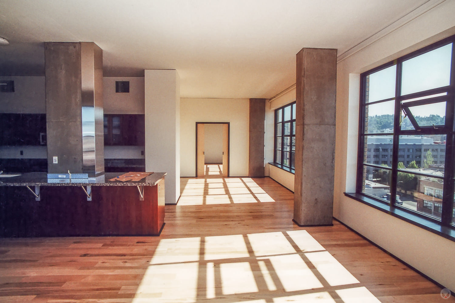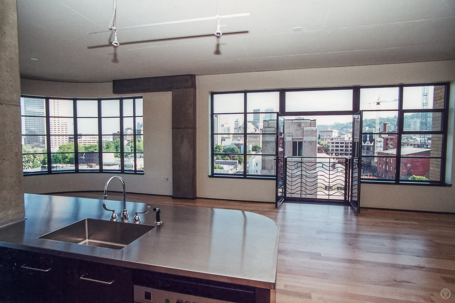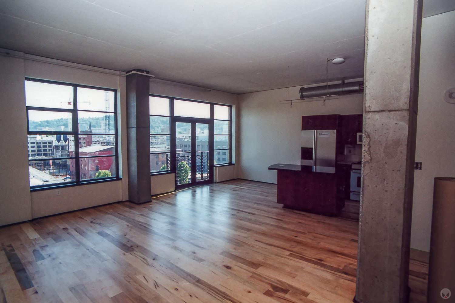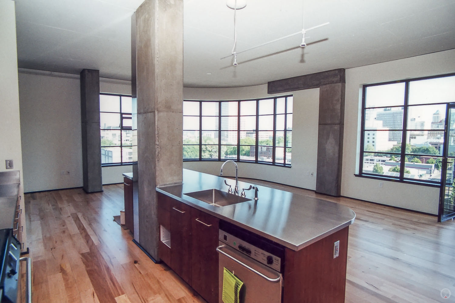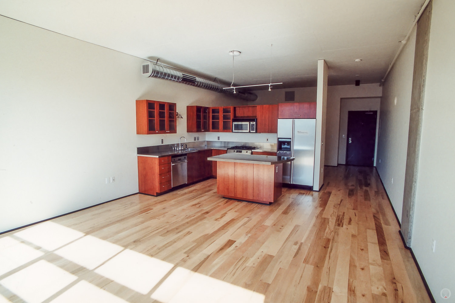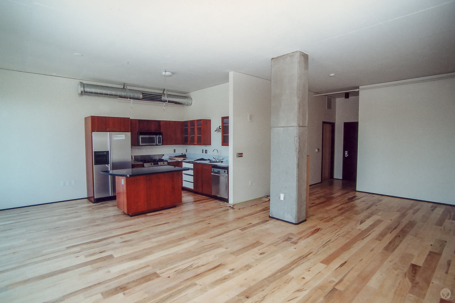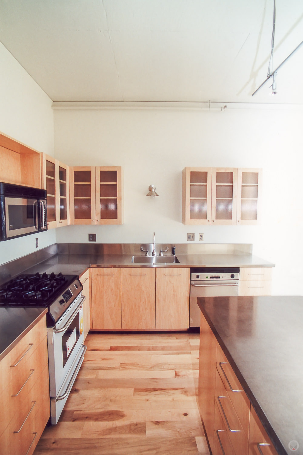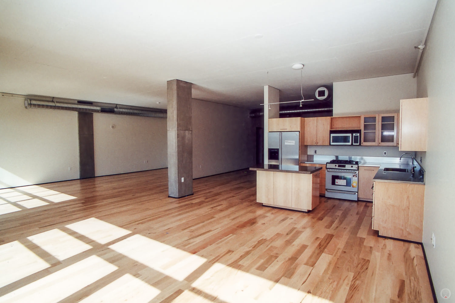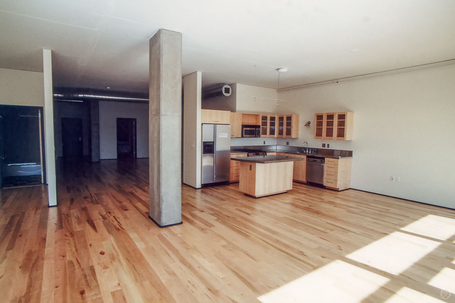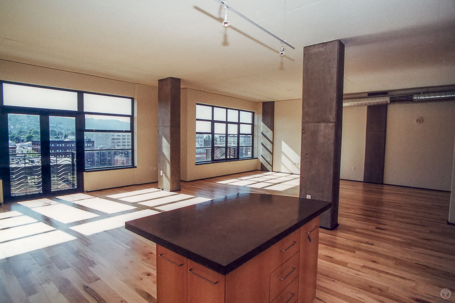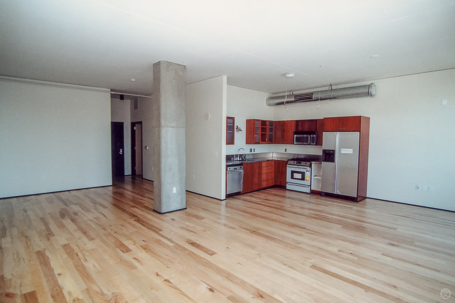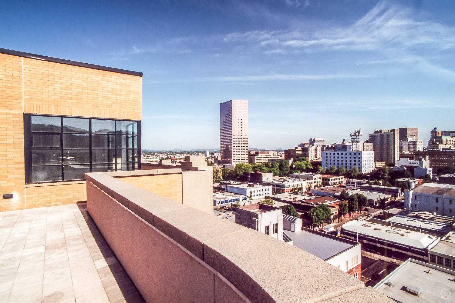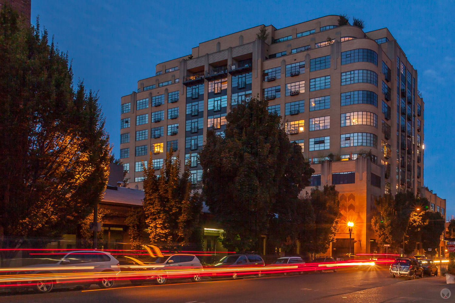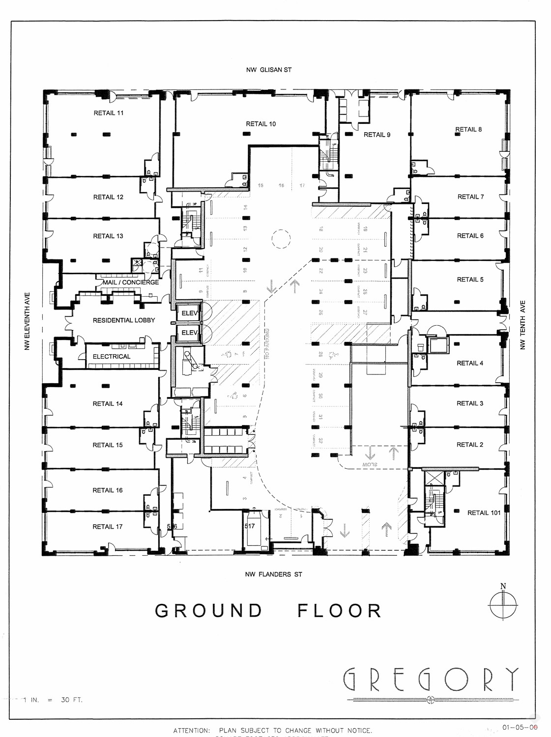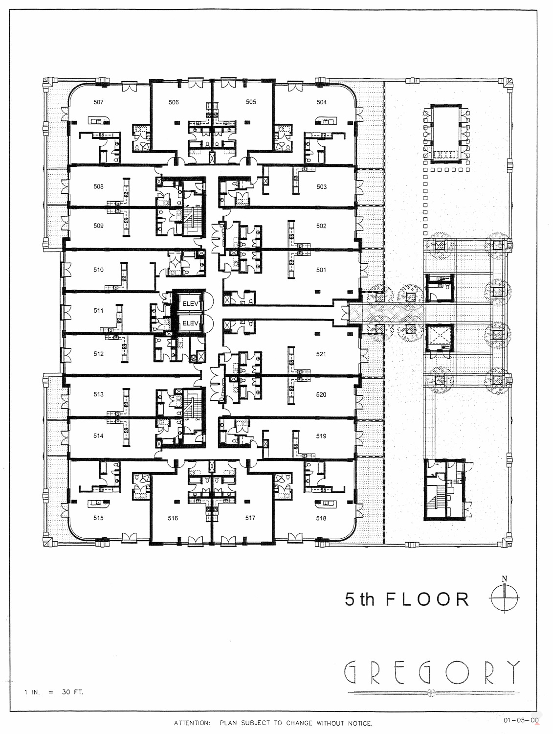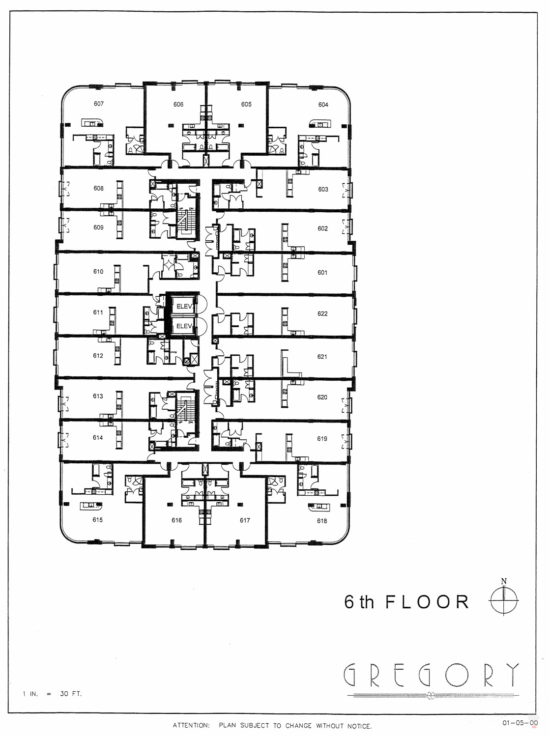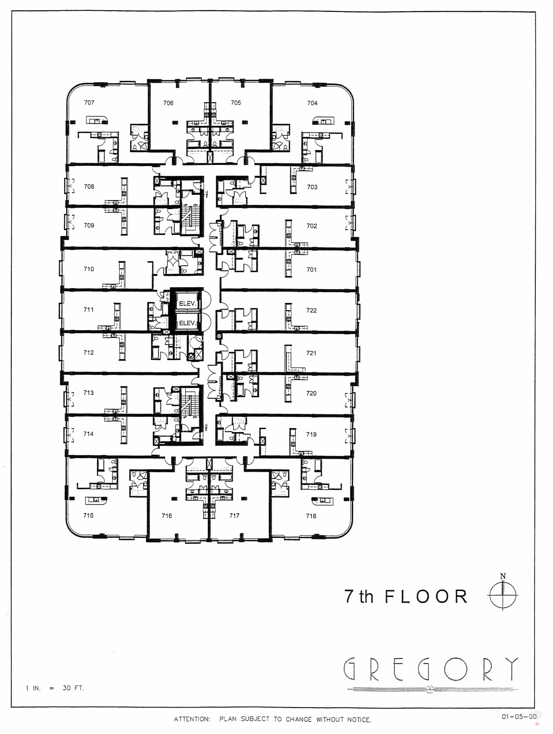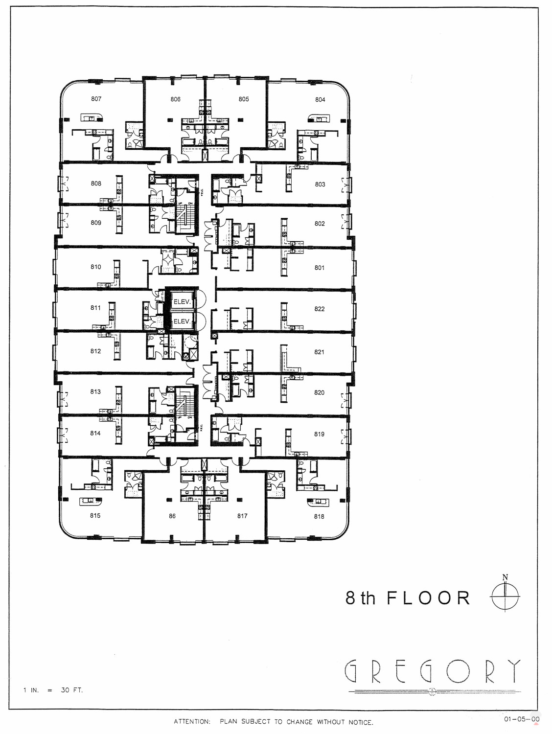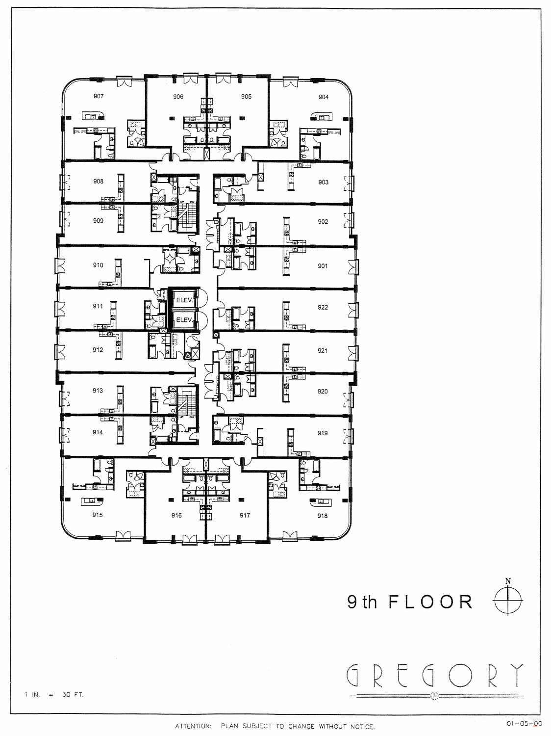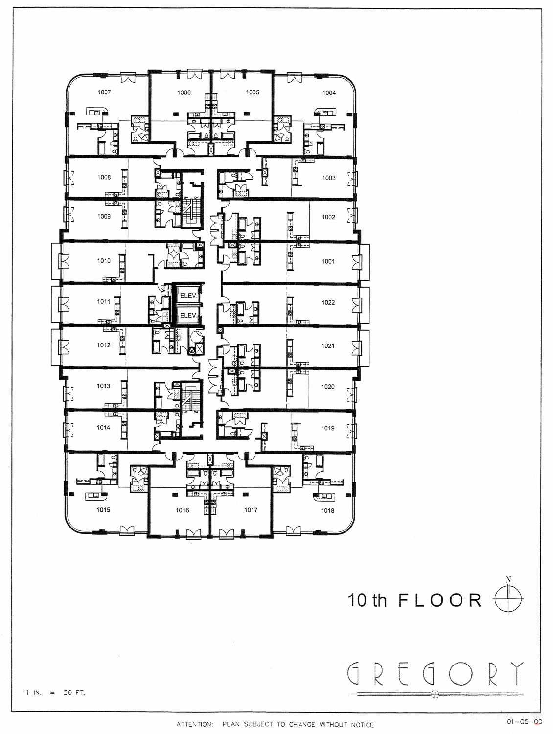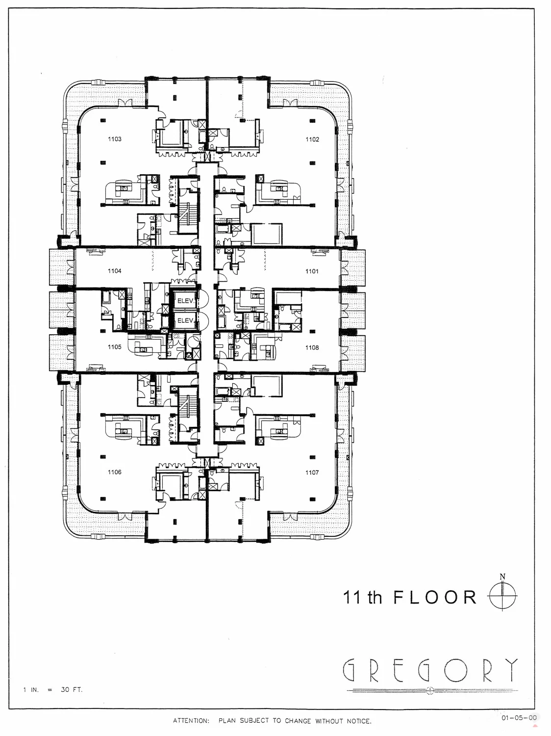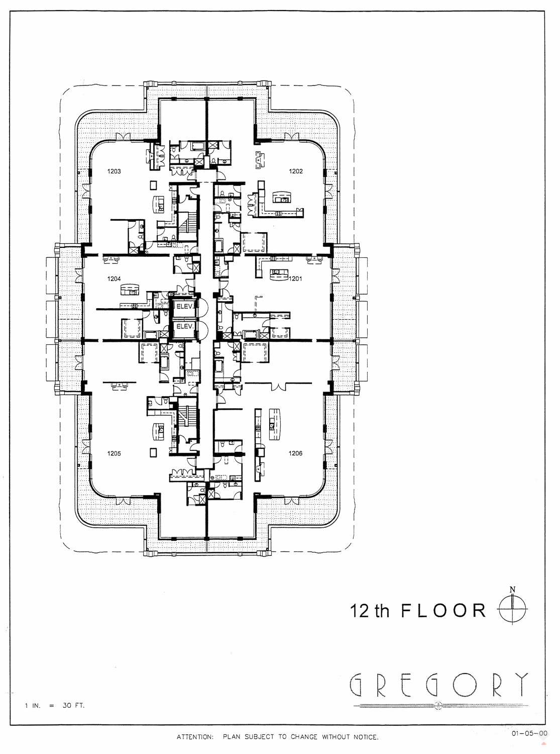2000 : The Gregory, The Pearl District, Portland, Oregon
Completed while employed at Ankrom Moisan Assciated Architects.
Following the completion of McKenzie Lofts, this mixed-use residential/retail/office building was Ankrom Moisan's third such project for the same developer. The full block lot is ideally situated between the north and south-bound Central City Street Car lines - which were laid around the same time. The architectural vocabulary is restrained art deco period detailing consistent with neighboring structures. The facade uses warm beige tone brick with lighter concrete capitals and bases. The west parking level screen wall has brick relief patterns to enhance the street facade. Details within the concrete and the metal balcony railings reference the river (as well as Portland weather!). The residential tower is set back from the east and west street frontage to allow enhanced light and views from the residential units. The roof area at the fifth floor provides private patios off residential units and also a common use roof terrace. Loft units provide open, flexible living space, and large operable window areas with excellent views. This project was one of my favorites during my AMAA experience, as it was one of the more creative from a purely artistic standpoint.
PortlandCondos.com created a short video about The Gregory. Another video was created by LuxuryCondosofPortland.com. Here is another sales video showcasing Unit 702.
Building statistics:
- Client: Carroll Investments
- Contractor: Howard S. Wright
- Construction Budget: $27,000,000
- Architectural Style: Art Deco (exterior) & NW Industrial (interior)
- Use: mixed-use (residential, office, retail, parking)
- Square Footage: 340,000 gross s.f. in 12 stories
- Program:
* 133 residential units, 154,000 n.s.f. (742 - 3,334 s.f. each)
* 21 office units, 29,000 n.s.f.
* 17 retail units, 18,000 n.s.f.
* 205 interior parking stalls - See also: debbiethomas.com

